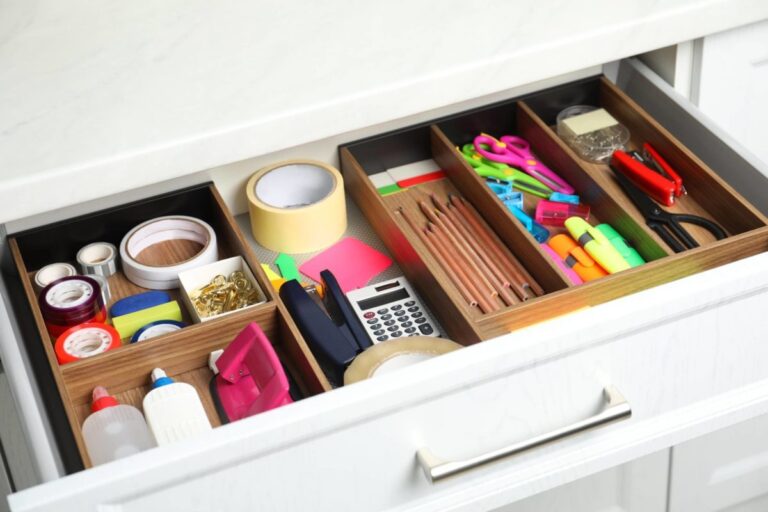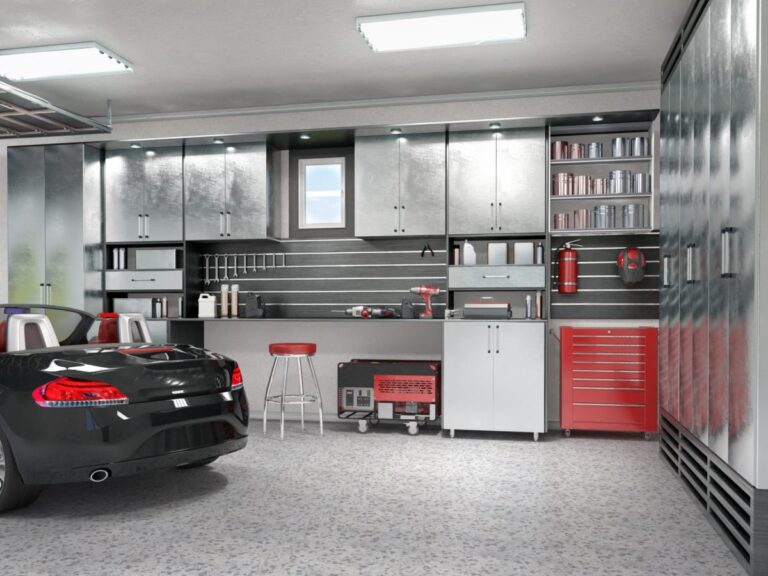Many people are looking for more living space this year but moving to a bigger house isn’t always an option. If you have a 1 or 2 car garage that you can afford to sacrifice, you can add a lot more living space without having to build an expensive new addition onto your home.
No matter what kind of living space you’d like to have in your garage, there are certain things you’ll probably have to do to convert your garage into a living space.
How to convert your garage into a living space
If you decide to convert a 2-car garage into a living space, it will generally give you about 600 square feet more space. This is a sizable amount of square footage to add to your current space and can make a huge difference in how usable your home is.
Before you start on your project, get a start on clearing out all the things you don’t need. We got you covered there too. Check out one of our partnering companies, Dumpster Mule, that can come and take away your unwanted junk.
Insulation
Garages don’t generally have enough insulation to be quality living spaces. You’ll want to add full insulation to the walls and ceiling.
If you are going to keep a garage door in your space, you’ll either need to add insulation to it or switch it out for an insulated garage door.
Natural light
When you change a garage into a living space, be sure to think about getting as much natural light as you can. If your garage is attached to your home, there is at least one wall that can’t have any windows along the house side.
You don’t want the space to feel like a dark, depressing cave.
It could be a good idea to think about adding more windows to the exterior-facing walls (be sure they are energy-efficient windows). And you may want to have lots of windows on the wall where the garage door used to be.
The great thing about adding more glass here is that you don’t have to tear up an existing wall to do this.
Check with your architect, home designer, or interior design expert for more information on how best to bring natural light into your garage living space while following the local codes.
Concrete floor upgrades
Depending on how you want to use the space, you can approach the garage floor in multiple ways. Some options include:
- Filling any cracks and smoothing the floor with a floor leveler compound then painting the concrete.
- Coat the concrete floor with something like Floortex which is easy to clean, durable, and attractive for a home gym, playspace, or even a home office.
- Use luxury vinyl plank flooring which has a bit of cushion to it and is waterproof.
- Tile the floor.
- Install wall-to-wall carpeting.
Hardwood flooring that must be nailed to the subfloor is not an option. But engineered flooring could be since it can be “floating” and can have a moisture barrier underneath.
Heating and Cooling options
Consider a portable heater/AC system, add ductwork to your central heat and air, or think about a ductless mini-split system. Ductless mini-splits are perfect heating and cooling systems for a garage space if it will be kept as one room or a studio apartment.
If you will have multiple rooms with doors that can shut in your space, you may need to use an HVAC system with vents.

Garage conversion cost
Converting your garage into living space costs about half of what a new addition would cost. You already have the basic structure when you are turning a garage into a living space. So you don’t have to pay for three of the walls, the subflooring, or the roof.
A basic garage remodeling job cost
A basic garage remodel job involves closing in the garage door wall, adding electrical wiring, finishing the ceiling, adding cabinetry, insulating the space, hanging drywall, adding other walls or closets, and adding doors and windows.
You can expect about $10,000 – $25,000 to pay for a contractor to change your garage to a room or living space.
If you keep the garage door, of course, or don’t make as many changes the cost will be significantly less.
If you are also adding a bathroom
To add a bathroom to your garage remodel increases the costs, generally, by about $15,000-$25,000 on top of the basic garage conversion cost.
Your contractor will need to add plumbing and raise the floor for the bathroom. If plumbing is not readily available near your garage, the costs could be higher.
If you want to convert a garage into an apartment
If you want to convert your garage into a studio apartment or 1-bedroom apartment, you can expect to spend a total of about $90,000 to $120,000 total depending on your geographic location.
Check online for garage conversion floor plans if you want to have an apartment or mother-in-law suite in your garage.

Garage conversion ideas
What options do you have for turning a garage into living spaces? You can create a…
Home office
If you work from home, a garage office conversion may be exactly what you need to have a professional, functional, dedicated workspace.
Learning Space/homeschool room
If your children are homeschooling, doing virtual school, involved in hybrid classes, or just need a great study and hangout space, turning the garage into a place for them can give them the dedicated learning space they need.
Living room/man cave/art studio/playroom
If you just need a bit more space to spread out as a family, the garage can provide a large extra room (or multiple smaller rooms) to meet your family’s needs.
Bedroom
To qualify as a bedroom, a space must have a closet and certain types of windows that allow for escape in case of fire.
Kitchen
If you can’t remodel your current kitchen due to lack of space and you want to add a large entertaining/dining area, as well, this could be a better option than a new addition.
In-law suite or apartment
If you have aging parents or grown children and need to make space for them, an in-law suite or apartment can give you and them the privacy and space they need.
Pet room for dogs or cats
If you want to foster pets or just want a special place for your animals, a garage remodel could be the route to go.
Are you zoned for a garage apartment conversion?
It’s critical to check with your local zoning board to find out what options are available for homeowners who want to convert their garages into living spaces.
In some areas, there are restrictions or very specific regulations and requirements for garage conversions, especially if you are converting the garage into a granny flat, in-law suite, or apartment.
Alternatives to garage conversions
If your zoning laws don’t allow you to convert your garage into the space you desire, some other options may be to finish your basement or attic space. Or, you can look into building a cottage or outbuilding in the backyard.
Ready to think about a garage conversion in the Columbia, SC area?
Punch List Pros can help with a garage room conversion or pieces of the job if you want to do some of it yourself and need a bit of help. For information on the services we offer, please check out our service page.
Please contact us today for more information or a quote!
Related
4 Must-Have Garage Upgrades (if you want to keep your garage for your cars or use it as a workshop)
Do You Need a General Contractor or a Handyman?
5 Upgrades to Whip Your Home into Shape in 2021







