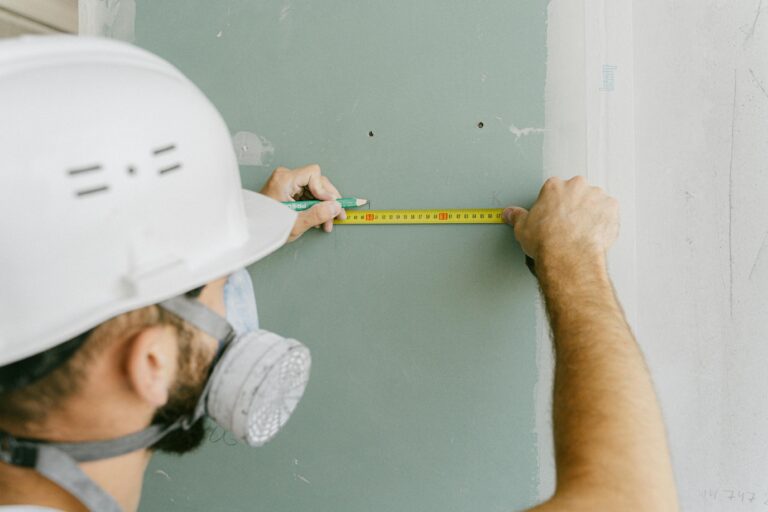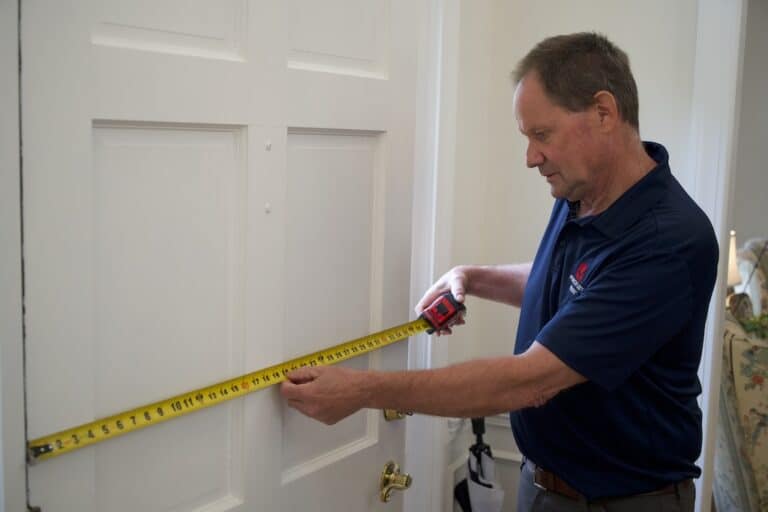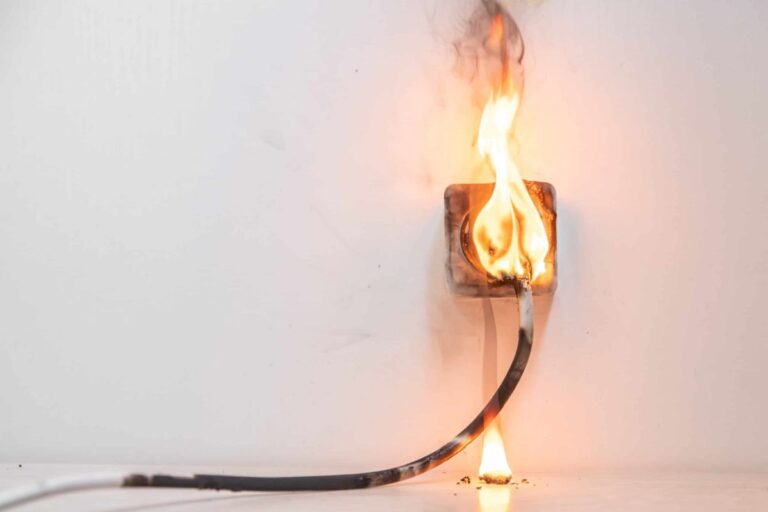This is an unusual year for many families who are trying to figure out new living arrangements. Countless senior adults are trying to avoid moving into nursing homes this year. Adult children are struggling with economic stability. And families are stepping in to help fill in the gap.
Some families are buying a house with a mother-in-law suite or building a new home to accommodate loved ones. Unfortunately, large houses are in high demand and it can be almost impossible to find one that is a good fit.
If you don’t have a home with a mother-in-law suite already, no problem! Many homes can be retrofitted. All it takes is some creativity.
In-law suite ideas & mother-in-law suite ideas
You have numerous options for adjusting your present home ranging from—making the existing bedroom wing into an in-law suite, garage conversion, basement apartment, a home addition, Granny pods (prefab granny pods are also available), or building a cottage in the backyard.

Existing bedroom wing conversion to an in-law suite
If you have a few extra bedrooms and a full hall bathroom available on one hallway, you may decide to turn that grouping of rooms into an in-house apartment.
If the rooms are clustered together, you can even provide a new doorway in the hallway for privacy or a privacy curtain to give family members a greater sense of having their own apartment and their own space.
Three-bedroom suite:
Choose one existing bedroom to continue to serve as a bedroom. Convert another into a living space. And create a kitchenette and dining space in a third bedroom, if you have three available rooms.
Two-bedroom suite:
If you only have two bedrooms, consider converting the bedroom that is adjacent to the bathroom into a living and eating space. If it is large enough, you may even be able to install kitchenette cabinets and potentially even a small kitchen sink. Keep the other bedroom for sleeping.
One-bedroom studio apartment:
If you only have one bedroom, choose the largest to create a modern guest bedroom with a mini kitchenette, a sitting area, and a bed. A Murphy fold-up bed may be a good option in this situation to create more space during the day for more living room.
You may even decide to install a wall-mounted fold-out table, as well. At night, the table can fold away and make space for the bed. In the daytime, the bed can fold away, creating more living space.

Basement apartment
Basement apartment ideas work best if there is an entryway from the basement to the yard and not a lot of steps (if the apartment is to be for elderly parents or grandparents). Depending on the size of the basement, there are many options to consider.
One-bedroom/studio apartment
For small basement apartment ideas, a studio or one-bedroom apartment makes the most sense. Arrange the living area/eating area to be near the exterior door, if possible. And try to create a private nook for the bedroom. If you have a walled-off bedroom, check with building codes, it may need to have a way out, as well, like a window or an exterior door.
A basement kitchenette and a full bath with a walk-in tub (or walk-in shower with a seat) make the space complete so your family members can be independent when they would like to be.
You can find premade kitchenette units that have a small kitchen sink, two stove burners, cabinets, a small dishwasher, and an under-counter fridge. Sometimes people prefer to have a large toaster oven rather than a full-size oven.
Two-bedroom apartment
If the basement is large enough, you may have room to build a two-bedroom apartment with one full bath, a living area, a kitchen, and even a storage room or a large closet. In a larger space, consider a roll-in shower (a large shower that is accessible with a walker or wheelchair) or even a wet room for the bathroom.

Home addition
If you have a large enough yard and the proper zoning and permits, you may be able to add a new suite or apartment onto your existing house. It would be ideal for the new wing to have its own outdoor entry and a way to close off the new suite from the rest of the home in case family members need to isolate or quarantine.
With an addition, you can add almost anything you want to, as long as you follow local regulations. You could add a small studio apartment or even a two-story addition that matches the rest of your home that acts as an attached townhouse or condominium.

Garage conversion apartment
Garage conversion floor plans are readily available online or you can go to a trusted architect or contractor for advice. Consider moving any tools and stored items to a shed in the backyard to clear out the garage. Then you can have a studio apartment/one-bedroom apartment built in the double garage.
The kitchen/bathroom area will have to be elevated on a platform (two steps up) to accommodate the plumbing. You can build a small full kitchen, a full bath with a walk-in shower, an eating area, a living space by the windows (where the garage door used to be), and a cozy bedroom nook perfect for a queen-sized bed.
An apartment like this has its own outdoor entrance where the garage door used to be and provides more privacy and the ability for family members to isolate or quarantine themselves, if necessary. But family members are close by and able to help at any time.

Attic conversion apartment
It would be ideal for older adults to be on the ground floor of the home, if possible, for safety and accessibility. It may be that the original master suite on the ground floor can be converted to the in-law suite and the younger generation can move upstairs to a new suite arrangement or to an attic conversion apartment. But if that is not possible, there are ways around this.
You could install a stair chair lift. An elderly adult can sit on the chair and the chair lift takes them up the stairs automatically, almost like an elevator that goes along the stair rail.
A portable kitchenette could be useful here. Or you could have a kitchenette or small kitchen built, depending on the amount of space. A full bath with a walk-in tub/shower would be perfect for older adults. Or a doorless walk-in shower with no ledge could also be a great fit that provides accessibility to seniors.

Detached apartment
Another option is to build a two-car garage separate from the home and create an apartment over the garage. This gives people a lot more privacy and a bit more separation from the main home.
People can choose from a studio-style apartment or a one or two-bedroom apartment. And if there are mobility issues, a chair lift or elevator may provide a solution.
Guest house or cottage
Perhaps your in-laws would appreciate having a ground-floor home that has easier accessibility and yet is separate from the family home. Consider building a guest house. One or two-bedroom guest house plans are easily available online or with an architect or builder that are beautiful and perfect for extended family to live close by but not too close.
Prefab mother-in-law-suite
Or you can go the prefab route with a Granny pod. These pre-built cottages are larger than a shed but come already made and arrive by truck. There are many designs and sizes to choose from so you’re sure to find the perfect floor plan and house design for your family member(s).
What is aging in place?
If you want to try to keep people at home as long as possible so they can avoid going to a nursing home, you’ll want to use “aging in place” bathroom design (a handicap accessible bathroom). This allows senior citizens to have accessibility to the bathroom facilities in the home so they don’t need to move somewhere else even if they start having mobility issues.
Age-in-place home care allows seniors to have the greatest quality of life in their own homes or with their families for a longer time.
Need help with converting an existing space into an in-law suite in the Columbia, SC area?
If you are building walls, moving or adding water or sewer pipes, moving or adding electrical lines, you may need to involve the help of licensed electricians, plumbers, and general contractors. Keep in mind, you may also need building permits and you’ll need to check with zoning restrictions and regulations in your area before creating an apartment in your home, especially if you are adding new living space or a new building in the backyard.
If you are only doing minor work, a handyman may be all the help you need and can be much less expensive than hiring a contractor. We’d be glad to assist you with putting up safety grab bars in the bathroom, changing out light fixtures/switches, hanging window treatments, replacing or repairing doors and hardware, installing cabinets, simple carpentry projects, and more!
Please contact us today about your in-law suite ideas!
For all of our services, click here.
Related
How to Stay Out of a Nursing Home
For Senior Adults, Using a handyman Can Prevent Dangerous Falls
Home Safety Tips to Protect Your Family
6 Mood-Boosting Projects to Try During Social Distancing and Beyond
Easy Ways to Improve Your Home’s Security to Protect Your Family
How Can I Find a Good Handyman Company?
Resources
Aging in Place: Growing Older at Home by the NIH (National Institute of Health)
Age in Place by the National Aging in Place Council







